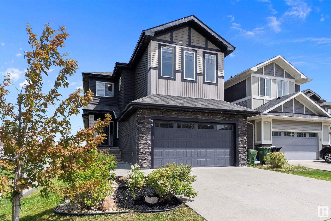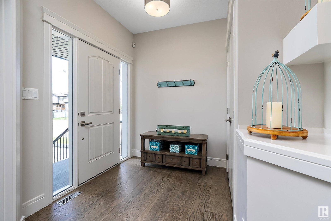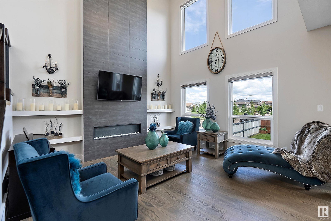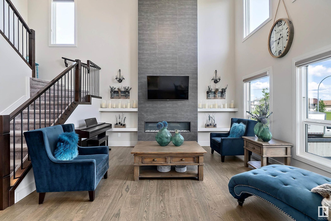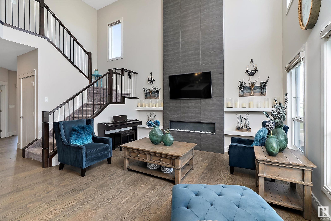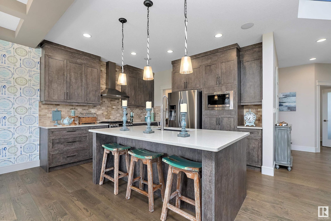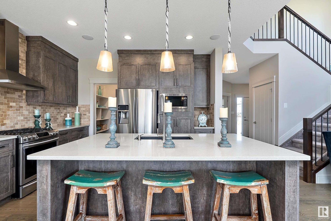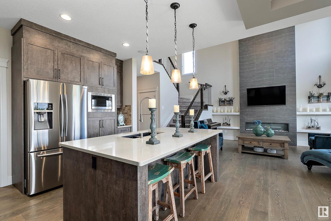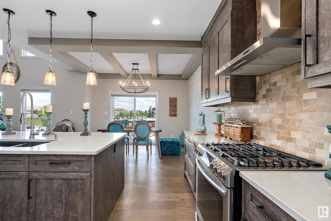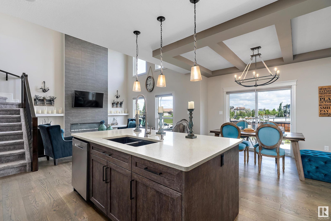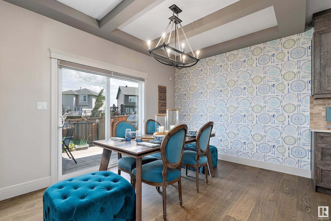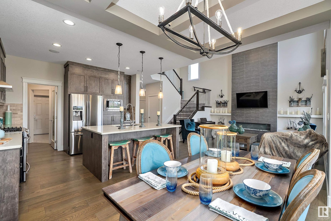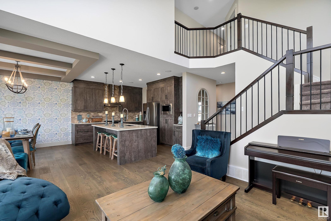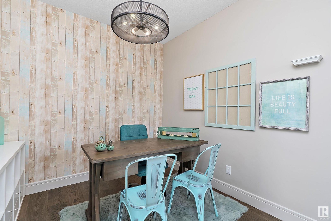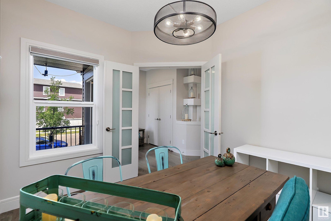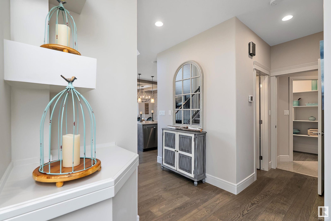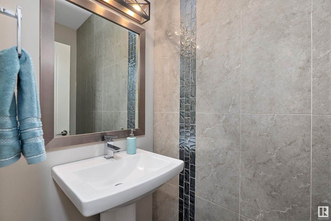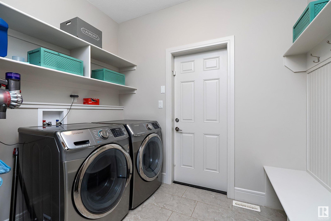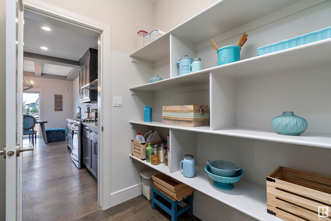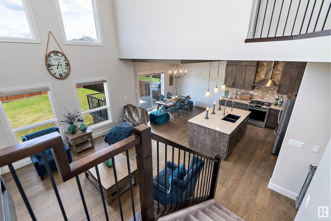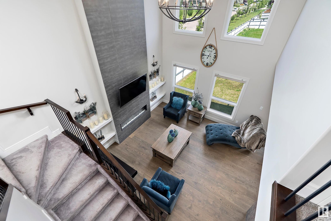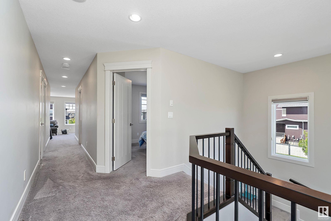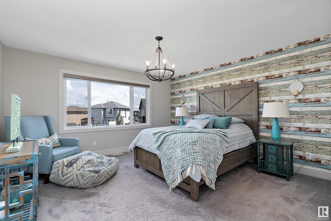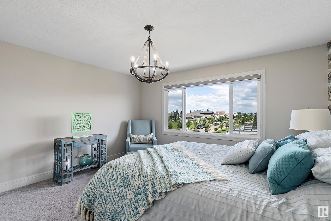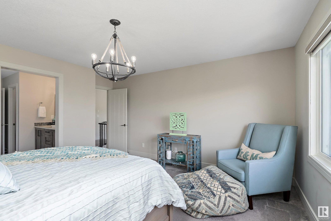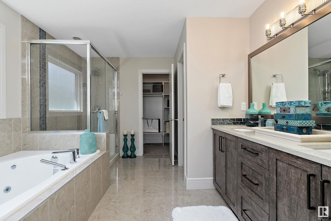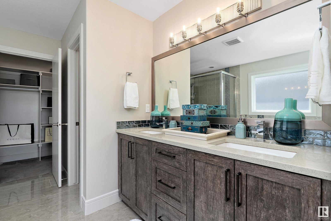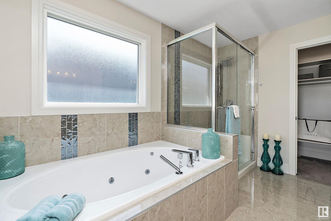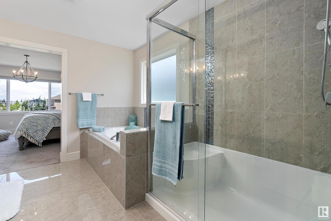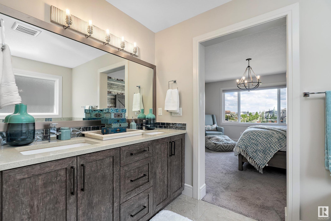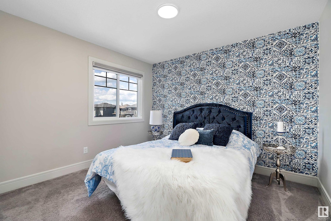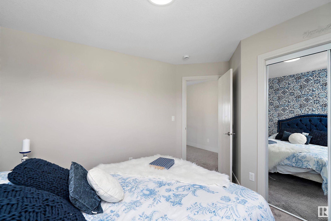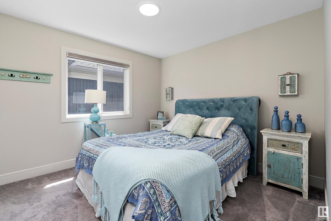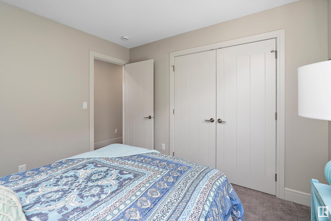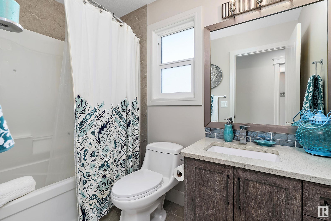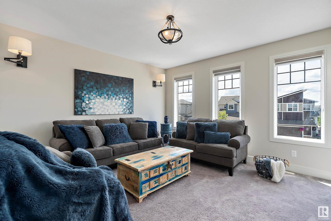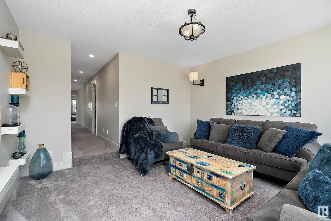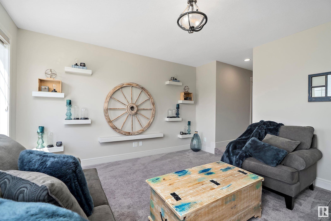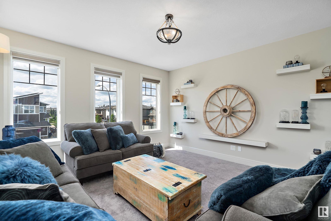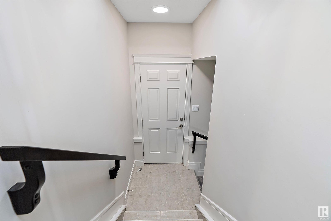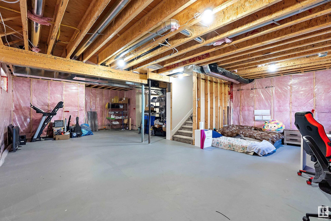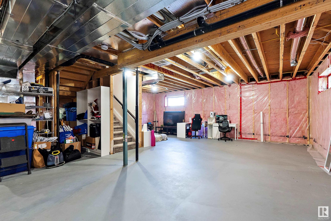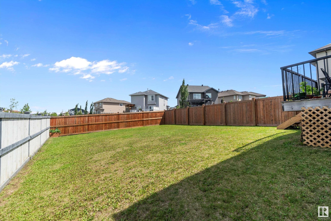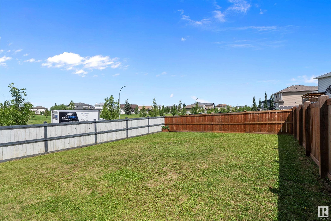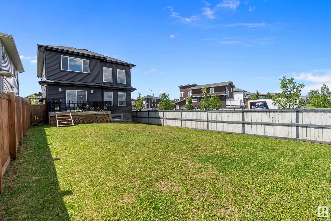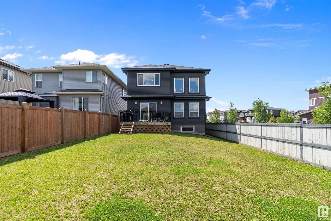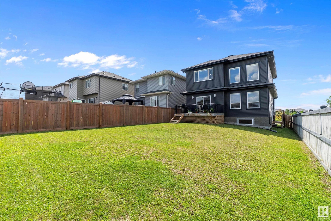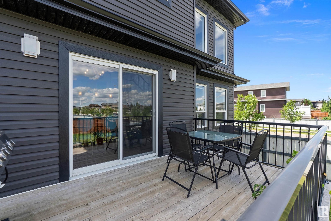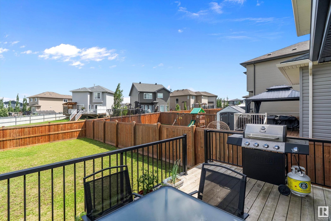Former showhome in Meadowview cul-de-sac. Spacious open floor plan with front office, large living room with open-to-below tiled fireplace and beautiful vaulted ceiling, huge kitchen with upgraded appliances including a gas stove, large island, and ample storage space including a unique walk-through pantry. Added features on the main floor are a good-sized dining nook with coffered ceiling, large laundry room, and a half bath. Upstairs you will find 3 well-proportioned bedrooms, with the primary suite featuring a spa-like ensuite with a huge walk-in shower plus a soaker tub, and a large walk-in closet. The bonus room is the perfect size for family movie night. The upper floor is complete with a 4-piece bathroom. Additional upgrades include upgraded lighting, quartz throughout, wired for a sound system, and upgraded cabinetry. There is central A/C and the garage is heated. The unspoiled basement awaits your personal touches. Close to schools, walking paths, and more!
Address
72 MCKENZIE CO
List Price
$600,000
Property Type
Residential
Type of Dwelling
Detached Single Family
Style of Home
2 Storey
Area
Leduc
Sub-Area
Meadowview Park_LEDU
Bedrooms
3
Bathrooms
3
Half Bathrooms
1
Floor Area
2,196 Sq. Ft.
Lot Size
5535.02 Sq. Ft.
Lot Shape
Rectangular
Year Built
2016
MLS® Number
E4447577
Listing Brokerage
RE/MAX Elite
Basement Area
Full, Unfinished
Postal Code
T9E 1A4
Zoning
Zone 81
Parking
Double Garage Attached, Heated
Community Features
Air Conditioner, Deck, Vaulted Ceiling, Vinyl Windows, See Remarks
Exterior Features
Airport Nearby, Cul-De-Sac, Fenced, Golf Nearby, Landscaped, No Back Lane, Playground Nearby, Schools, Shopping Nearby, See Remarks
Interior Features
ensuite bathroom
Heat Type
Forced Air-1, Natural Gas
Construction Materials
Wood, Stone, Vinyl
Direction Faces
South
Fireplace
Yes
Fireplace Features
Electric
Foundation Details
Concrete Perimeter
Garage Type
Yes
Roof
Asphalt Shingles
Access To Property
Paved Driveway to House
