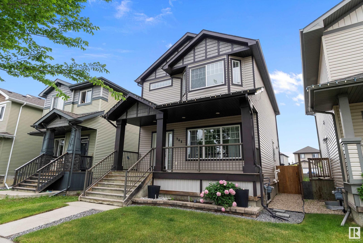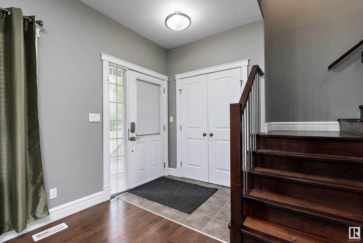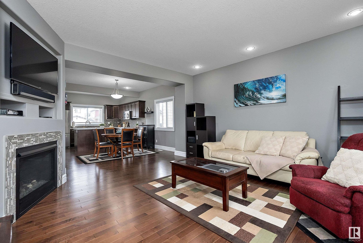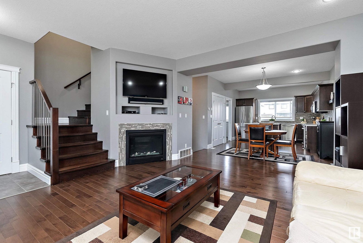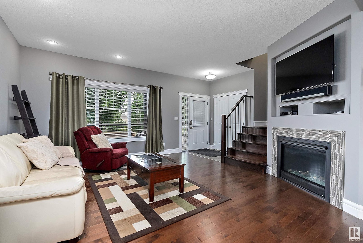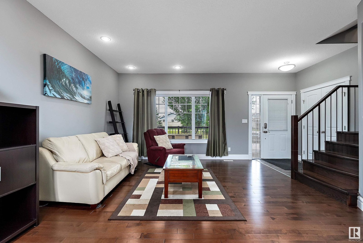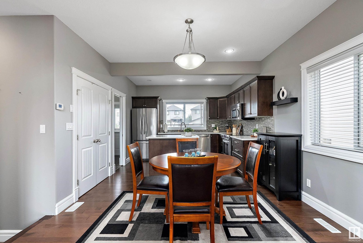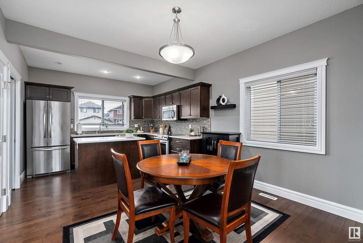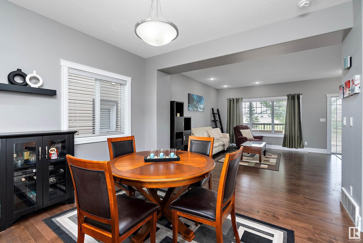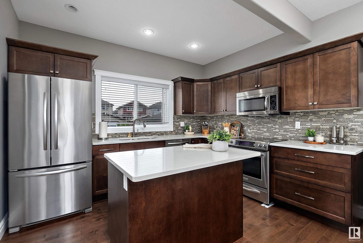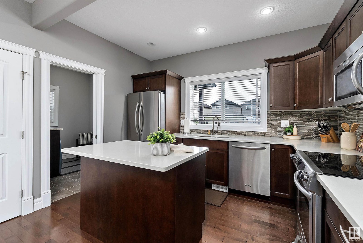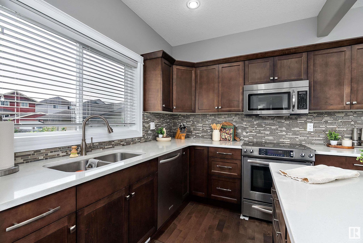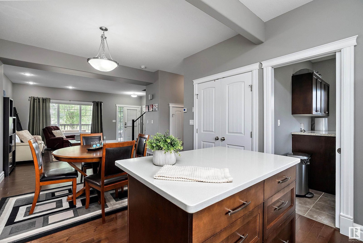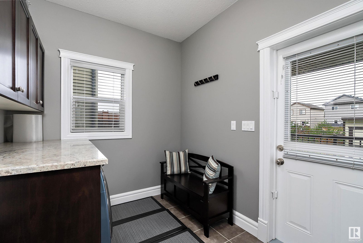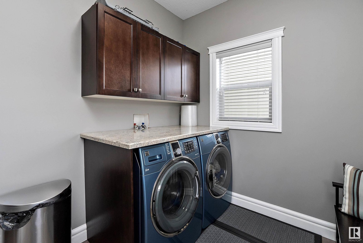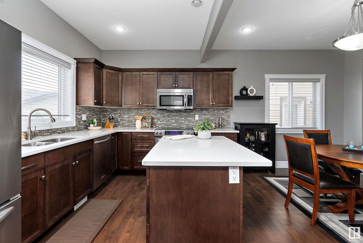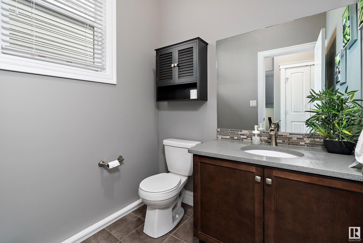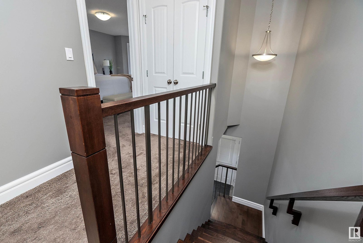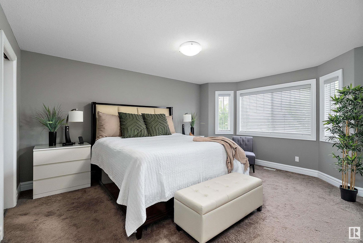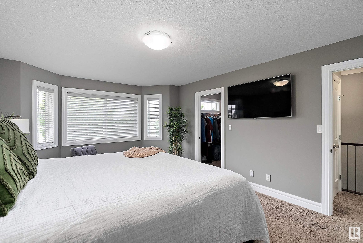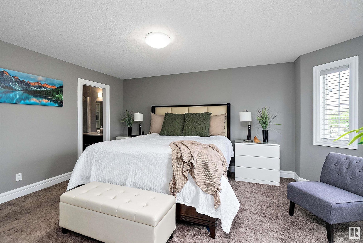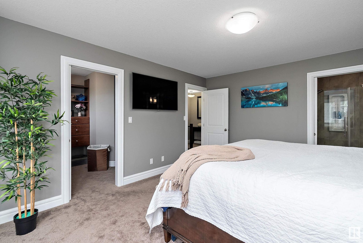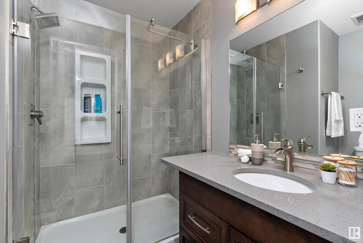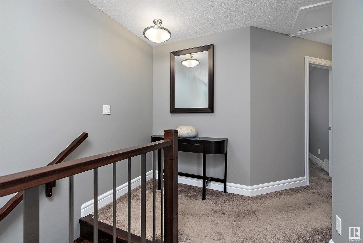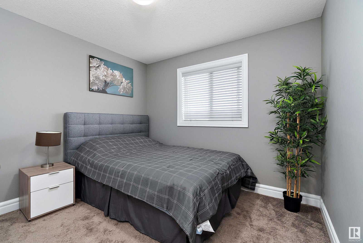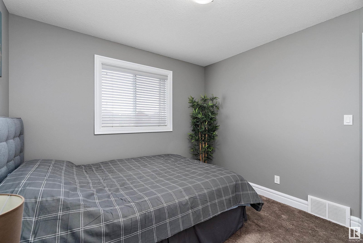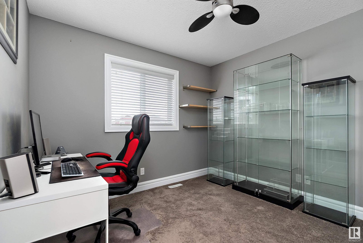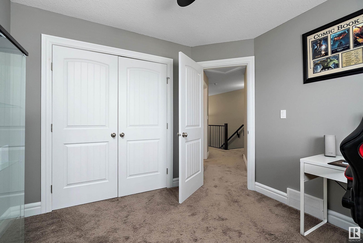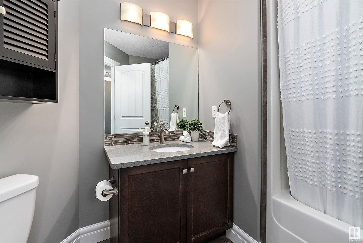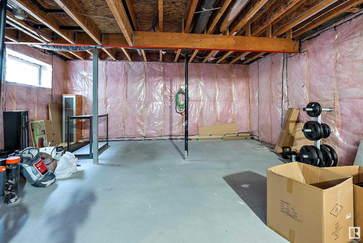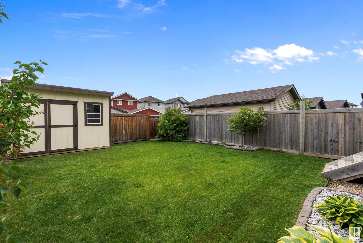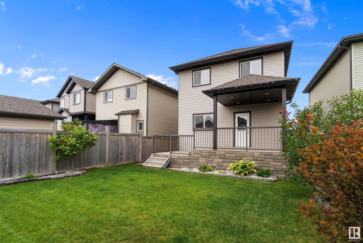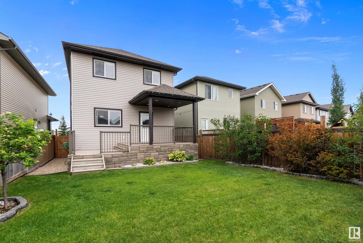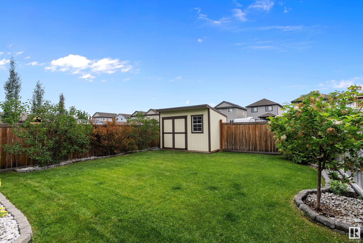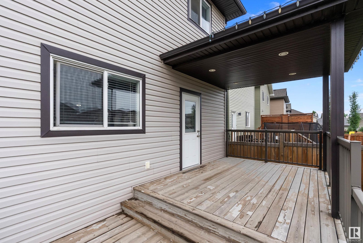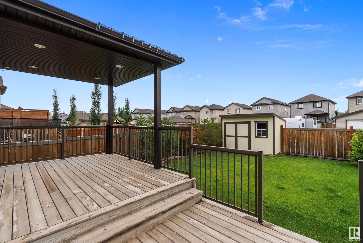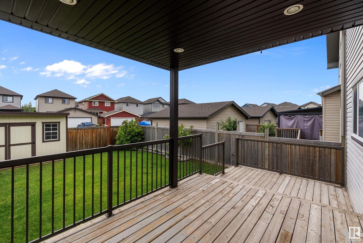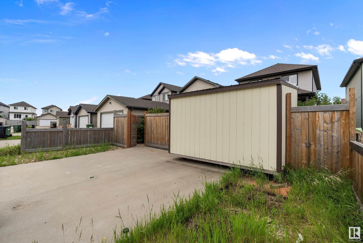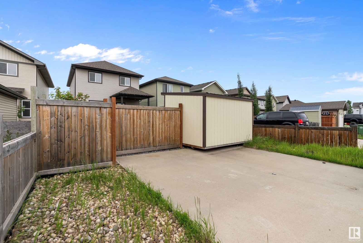Welcome to this bright, original-owner custom home on a quiet street in Suntree. Thoughtfully designed with 9' ceilings on both the main and basement levels, this exceptionally well-maintained home features quartz countertops throughout, upgraded appliances, soft-close maple cabinetry, a tile backsplash, and built-in closet shelving in all bedrooms. The spacious kitchen includes a center island and a pantry with wood shelving, opening to a generous dining area and living room with a gas fireplace and added pot lights throughout. The main floor also offers a welcoming front entry, 2-pc bath, laundry room, side entrance, and a charming front porch. Upstairs are three well-sized bedrooms, a full bath, and a large primary suite with a walk-in closet and ensuite featuring a glass and tile shower. The landscaped yard includes a covered two-tier deck with maintenance-free railing, stone accents, back-alley access, and a 12x10 maintenance-free shed. The basement is unspoiled and ready for your future development.
Address
309 SHERIDAN WY
List Price
$425,000
Property Type
Residential
Type of Dwelling
Detached Single Family
Style of Home
2 Storey
Area
Leduc
Sub-Area
Suntree (Leduc)
Bedrooms
3
Bathrooms
3
Half Bathrooms
1
Floor Area
1,604 Sq. Ft.
Lot Size
3875.01 Sq. Ft.
Lot Shape
Rectangular
Year Built
2013
MLS® Number
E4443836
Listing Brokerage
RE/MAX Elite
Basement Area
Full, Unfinished
Postal Code
T9E 8R9
Zoning
Zone 81
Parking
Parking Pad Cement/Paved
Community Features
Ceiling 9 ft., Closet Organizers, No Animal Home, No Smoking Home, 9 ft. Basement Ceiling
Exterior Features
Airport Nearby, Back Lane, Fenced, Golf Nearby, Landscaped, Playground Nearby, Schools, Shopping Nearby, See Remarks
Interior Features
ensuite bathroom
Heat Type
Forced Air-1, Natural Gas
Construction Materials
Wood, Asphalt, Vinyl
Direction Faces
Southwest
Fireplace
Yes
Fireplace Features
Gas
Foundation Details
Concrete Perimeter
Garage Type
No
Roof
Asphalt Shingles
Access To Property
Paved
